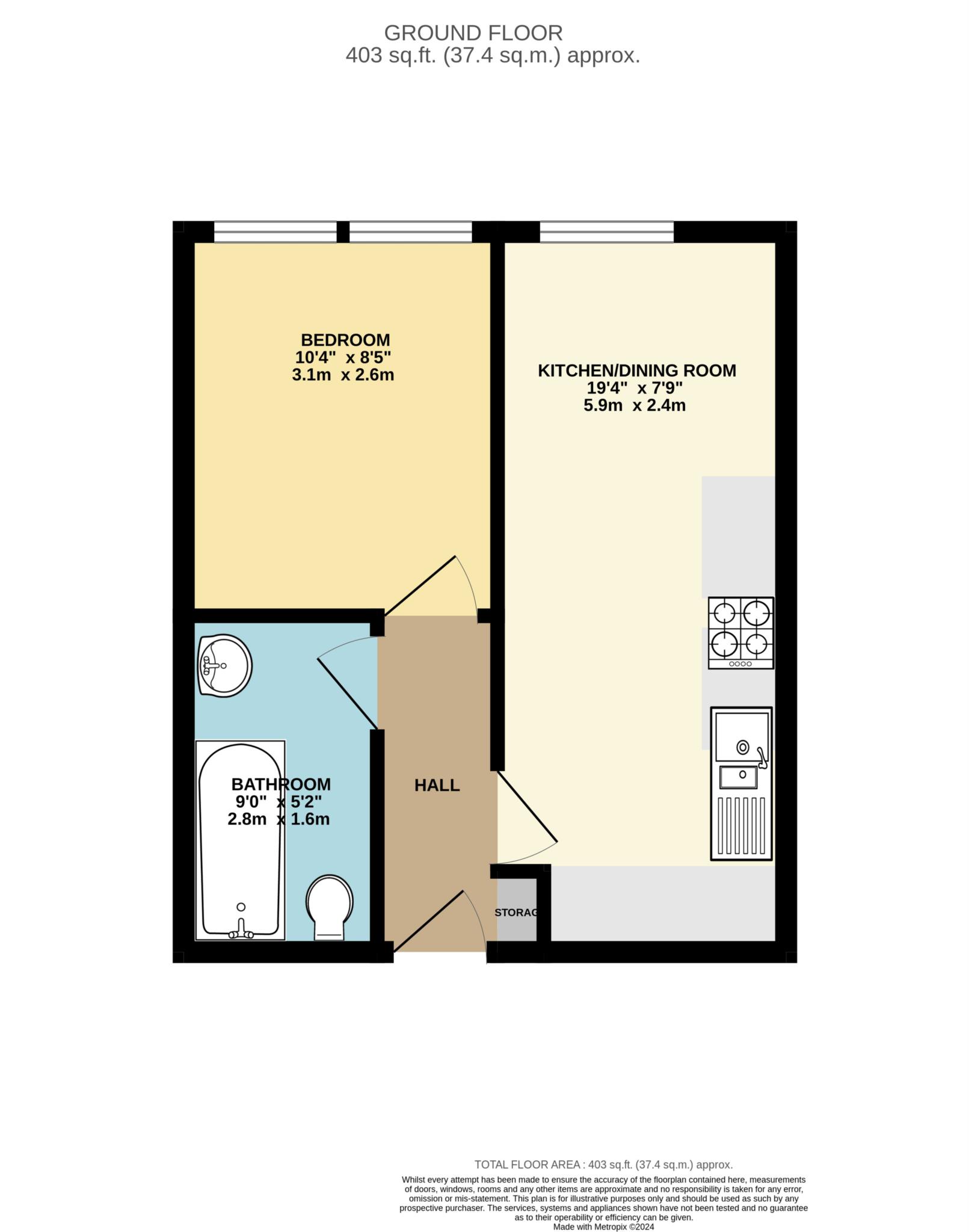- One Bedroom, Top-Floor Apartment
- Spectacular Views
- DesignatedParking Space
- ConciergeService
- 0.4 Miles from Brentwood High Street
- Approx. 244 Year Lease
- 6% Rental Yield
- Potential Rental Income £1200 PCM
Guide Price 185,000 to £190,000
Set on the top floor, this exceptional apartment offers stunning panoramic views of the beautiful Essex countryside, providing a serene and picturesque backdrop. Perfectly situated just 0.4 miles from Brentwood High Street and Mainline Train Station, this property offers the ideal balance of peace and accessibility, allowing you to enjoy the tranquillity of rural living with the convenience of urban amenities right on your doorstep.
As you enter the apartment, you're greeted by an entrance hall, offering access to every room, including a useful storage cupboard. The open-plan kitchen and living area is a highlight of the home, designed for modern living, with integrated appliances and ample space to entertain or relax. The bright and airy bedroom creates a peaceful sanctuary, offering both comfort and privacy, while the contemporary bathroom features a sleek three-piece suite that exudes modern style.
Additional benefits of this property include a dedicated parking space, communal visitor parking, and the convenience of a concierge service. With a lift within Regent House, accessing the top floor is effortless. Offering a long lease and impressive rental yield potential, this apartment represents an excellent opportunity for both investors and those seeking a stylish, low-maintenance home in a prime location with breathtaking views.
Lease with approx 243 years remaining
Annual Service Charge - £1200
Annual Ground Rent - £220
Council Tax
Brentwood Borough Council, Band B
Lease Length
243 Years
Notice
Please note we have not tested any apparatus, fixtures, fittings, or services. Interested parties must undertake their own investigation into the working order of these items. All measurements are approximate and photographs provided for guidance only.

| Utility |
Supply Type |
| Electric |
Mains Supply |
| Gas |
None |
| Water |
Mains Supply |
| Sewerage |
None |
| Broadband |
None |
| Telephone |
None |
| Other Items |
Description |
| Heating |
Not Specified |
| Garden/Outside Space |
No |
| Parking |
Yes |
| Garage |
No |
| Broadband Coverage |
Highest Available Download Speed |
Highest Available Upload Speed |
| Standard |
15 Mbps |
1 Mbps |
| Superfast |
67 Mbps |
16 Mbps |
| Ultrafast |
Not Available |
Not Available |
| Mobile Coverage |
Indoor Voice |
Indoor Data |
Outdoor Voice |
Outdoor Data |
| EE |
Enhanced |
Enhanced |
Enhanced |
Enhanced |
| Three |
Enhanced |
Enhanced |
Enhanced |
Enhanced |
| O2 |
Enhanced |
Likely |
Enhanced |
Enhanced |
| Vodafone |
Likely |
Likely |
Enhanced |
Enhanced |
Broadband and Mobile coverage information supplied by Ofcom.