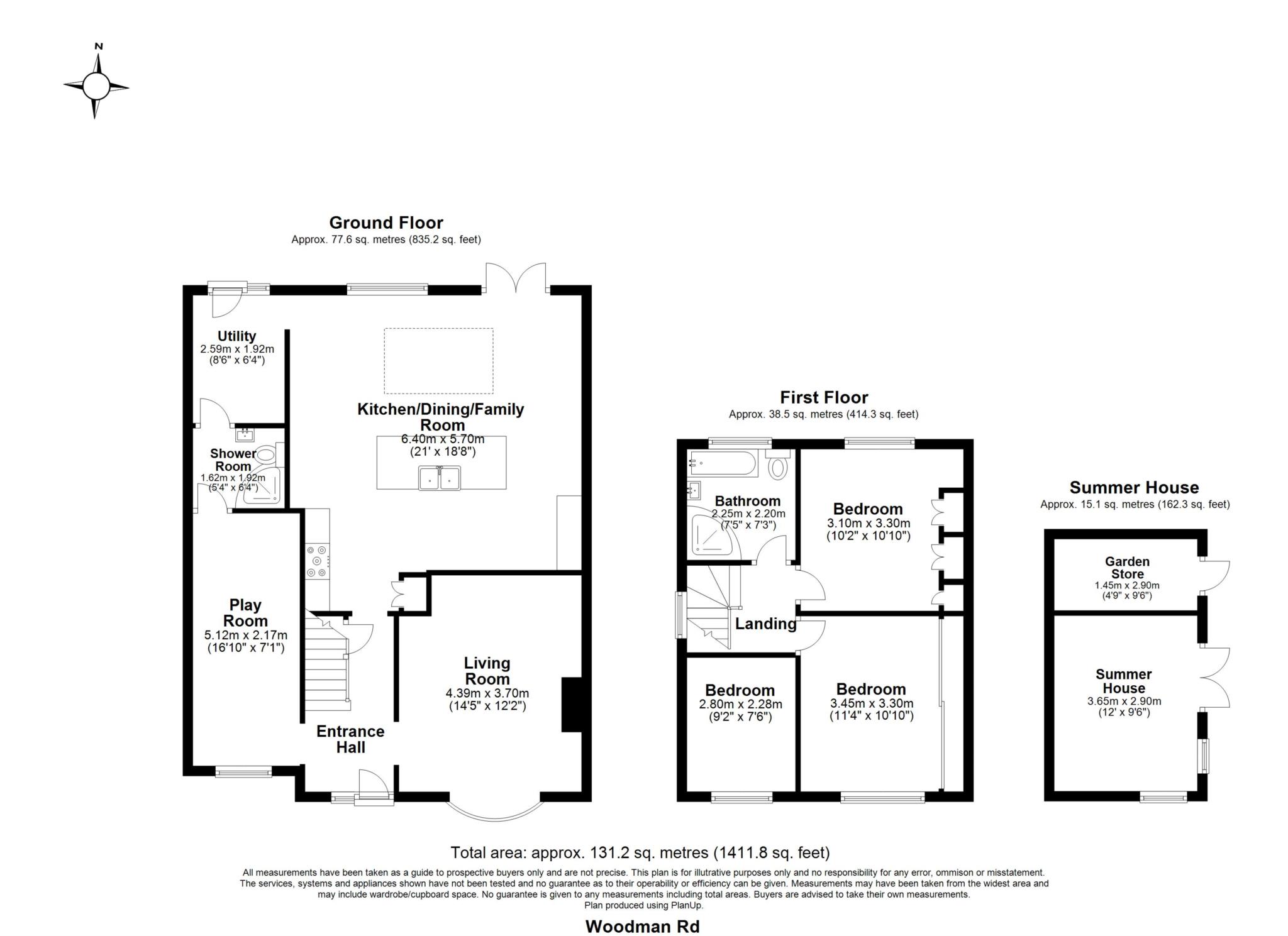- Large Garden
- Off Street Parking
- 0.5 Miles to Brentwood Station
- Beautifully Extended Family Home
- Popular Location
- Versatile Outbuilding
- Utility Room
- EPC Rating - D
Guide Price: £700,000 - £725,000
This beautifully extended three bedroom semi-detached family home, ideally located on a desirable road in Warley, just 0.5 miles from Brentwood Mainline Station.
This stylish property offers an impressive blend of modern living with practical family friendly features. On the ground floor, the spacious living room is bathed in natural light, thanks to its large bay fronted window. The second reception room, currently used as a playroom, offers flexibility for your family's needs, whether as a home office, quiet retreat, or additional living space.
The heart of the home is the stunning open-plan kitchen/dining room, which flows seamlessly into the rear garden via internal bi-folding doors. This bright and airy space features plenty of work top space, integrated appliances, and a fantastic layout perfect for family gatherings. A convenient ground floor shower room and separate utility room complete the downstairs accommodation.
Upstairs, you'll find three well-proportioned bedrooms, two of which offer generous built-in storage. The family bathroom is equipped with a separate shower, making it ideal for busy mornings.
Step outside to the generous 78ft x 27ft rear garden, which offers a raised patio area perfect for alfresco dining and a large lawn area, ideal for children to play. At the far end of the garden, you'll find a barked play area and a recently built wooden outbuilding with power, perfect for a home office, gym, or additional storage.
Situated in the highly sought-after area of Warley, this home is within easy reach of Brentwood Station, the bustling high street, excellent schools, and the scenic King George's Playing Fields, making it the perfect family home.
This property combines convenience, style, and space ideal for families looking for a home they can truly grow into. Don't miss the opportunity to make this your own!
Council Tax
Brentwood Borough Council, Band D
Notice
Please note we have not tested any apparatus, fixtures, fittings, or services. Interested parties must undertake their own investigation into the working order of these items. All measurements are approximate and photographs provided for guidance only.

| Utility |
Supply Type |
| Electric |
Mains Supply |
| Gas |
Mains Supply |
| Water |
Mains Supply |
| Sewerage |
Mains Supply |
| Broadband |
Unknown |
| Telephone |
Unknown |
| Other Items |
Description |
| Heating |
Gas Central Heating |
| Garden/Outside Space |
Yes |
| Parking |
Yes |
| Garage |
No |
| Broadband Coverage |
Highest Available Download Speed |
Highest Available Upload Speed |
| Standard |
10 Mbps |
0.9 Mbps |
| Superfast |
80 Mbps |
20 Mbps |
| Ultrafast |
1139 Mbps |
220 Mbps |
| Mobile Coverage |
Indoor Voice |
Indoor Data |
Outdoor Voice |
Outdoor Data |
| EE |
Enhanced |
Enhanced |
Enhanced |
Enhanced |
| Three |
Enhanced |
Enhanced |
Enhanced |
Enhanced |
| O2 |
Likely |
Likely |
Enhanced |
Enhanced |
| Vodafone |
Likely |
Likely |
Enhanced |
Enhanced |
Broadband and Mobile coverage information supplied by Ofcom.