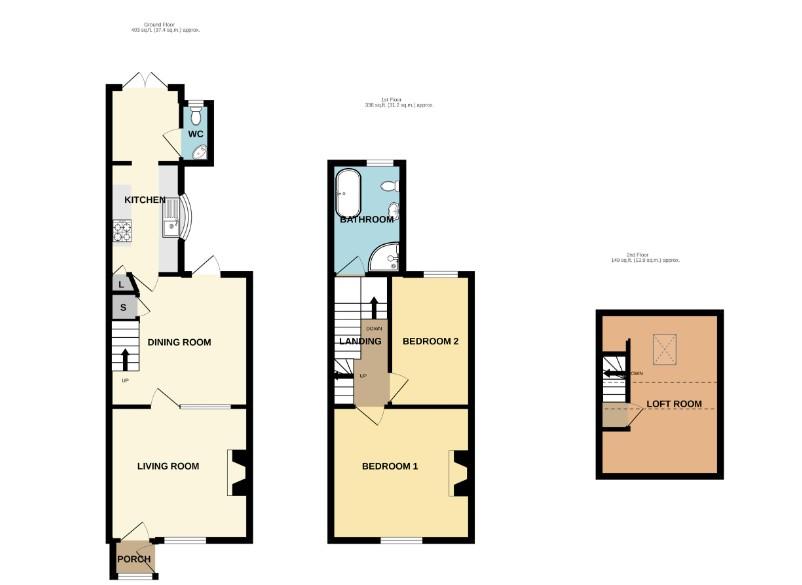- Two Bedrooms
- Downstairs Cloakroom
- Fireplace Feature
- West Facing Garden
- Permit Parking Available
- Conveniently Located For Primary & Secondary Schools In The Area
- 0.2 Miles From Brentwood's Elizabeth Line Station
- 0.5 Miles From Brentwood's Vibrant High Street
- Council Tax Band C
- EPC Rating D
We're excited to introduce this delightful two bedroom Victorian cottage, perfect for young families seeking a charming, well located home. This property offers a fantastic blend of character, space, and modern comfort, ideal for those looking to settle in a family friendly community.
The ground floor features a spacious, light filled living room, perfect for family movie nights or playtime. The generous dining room offers a lovely spot for family meals, while the well-equipped kitchen makes meal preparation a breeze. At the rear, the garden room offers a peaceful retreat, with views of the private garden a great space for children to play or for hosting gatherings with friends and family.
Upstairs, you'll find two comfortable double bedrooms, ideal for young children, a nursery, or a guest room. The family bathroom is modern and practical, with all the essentials. Stairs lead up to the loft room, which offers excellent potential for future expansion whether as a playroom, home office, or extra storage for your growing family's needs.
Externally, the property boasts a private rear garden, providing a safe, enclosed space for children to play, outdoor dining, or simply relaxing in peace. It's the perfect space to enjoy family time and create lasting memories.
For added convenience, on street permit parking is available for approximately £35 per year, ensuring you always have a spot close to home.
This property is ideally located just 0.2 miles from BRENTWOOD ELIZABETH LINE station, offering quick access to London for commuters. It's also just 0.5 miles from Brentwood's vibrant High Street, with a variety of shops, cafes, and restaurants, and is within easy reach of local primary and secondary schools. With nearby parks and green spaces, this location is perfect for young families looking for convenience and a community feel.
Entrance Porch
Entrance via composite door. Internal wooden glazed door leading to living room. Double glazed window to front.
Living Room - 12'6" (3.81m) Max x 12'0" (3.66m)
Sash window to front. Fireplace with decorative surround. Doors leading to dining room. Carpeted.
Dining room - 12'6" (3.81m) Max x 12'1" (3.68m)
Single glazed door leading out to the rear garden. Door leading to kitchen. Stairs ascending to first floor. Radiator.
Kitchen - 10'2" (3.1m) x 6'7" (2.01m)
Single glazed window to side. The kitchen is fitted with a range of eye and base level units with contrasting work surface over. Inset sink drainer with mixer tap over. The integrated appliances include the gas hob and oven. Cooker hood. Combi boiler. Tiled splash back. Tiled floor. Pantry cupboard.
Garden Room - 7'2" (2.18m) x 6'7" (2.01m)
Patio doors opening onto the garden. Radiator. Wood effect flooring.
Cloakroom - 5'4" (1.63m) x 2'7" (0.79m)
Double glazed window to rear. Low level WC and hand basin.
Landing
Stairs ascending to loft. Carpeted.
Bedroom One - 12'6" (3.81m) Max x 12'2" (3.71m)
Double glazed sash window to front. Radiator. Carpeted.
Bedroom Two - 11'9" (3.58m) x 7'4" (2.24m)
Double glazed window to rear. Radiator. Carpeted.
Bathroom - 10'10" (3.3m) x 6'7" (2.01m)
Obscure double glazed window to the rear. The four piece suite comprises panelled bath, walk in shower cubicle, pedestal wash hand basin and low level WC. Extractor fan. Chrome heated towel rail. Part tiled walls. Tiled floor.
Loft room - 14'6" (4.42m) x 10'10" (3.3m) Max
Velux. Eaves storage. Radiator. Accessed via a staircase.
Rear Garden
The west facing garden has a paved pathway with the remainder of the laid to lawn. Mature trees and shrubs.
Parking
There is on street permit parking available and you are eligible for 2 permits with cost approx £35 per annum each from Brentwood Council.
Council Tax
Brentwood Borough Council, Band C
Notice
Please note we have not tested any apparatus, fixtures, fittings, or services. Interested parties must undertake their own investigation into the working order of these items. All measurements are approximate and photographs provided for guidance only.

| Utility |
Supply Type |
| Electric |
Mains Supply |
| Gas |
None |
| Water |
Mains Supply |
| Sewerage |
None |
| Broadband |
None |
| Telephone |
None |
| Other Items |
Description |
| Heating |
Not Specified |
| Garden/Outside Space |
No |
| Parking |
No |
| Garage |
No |
| Broadband Coverage |
Highest Available Download Speed |
Highest Available Upload Speed |
| Standard |
15 Mbps |
1 Mbps |
| Superfast |
80 Mbps |
20 Mbps |
| Ultrafast |
10000 Mbps |
10000 Mbps |
| Mobile Coverage |
Indoor Voice |
Indoor Data |
Outdoor Voice |
Outdoor Data |
| EE |
Enhanced |
Enhanced |
Enhanced |
Enhanced |
| Three |
Enhanced |
Enhanced |
Enhanced |
Enhanced |
| O2 |
Likely |
Likely |
Enhanced |
Enhanced |
| Vodafone |
Likely |
Likely |
Enhanced |
Enhanced |
Broadband and Mobile coverage information supplied by Ofcom.