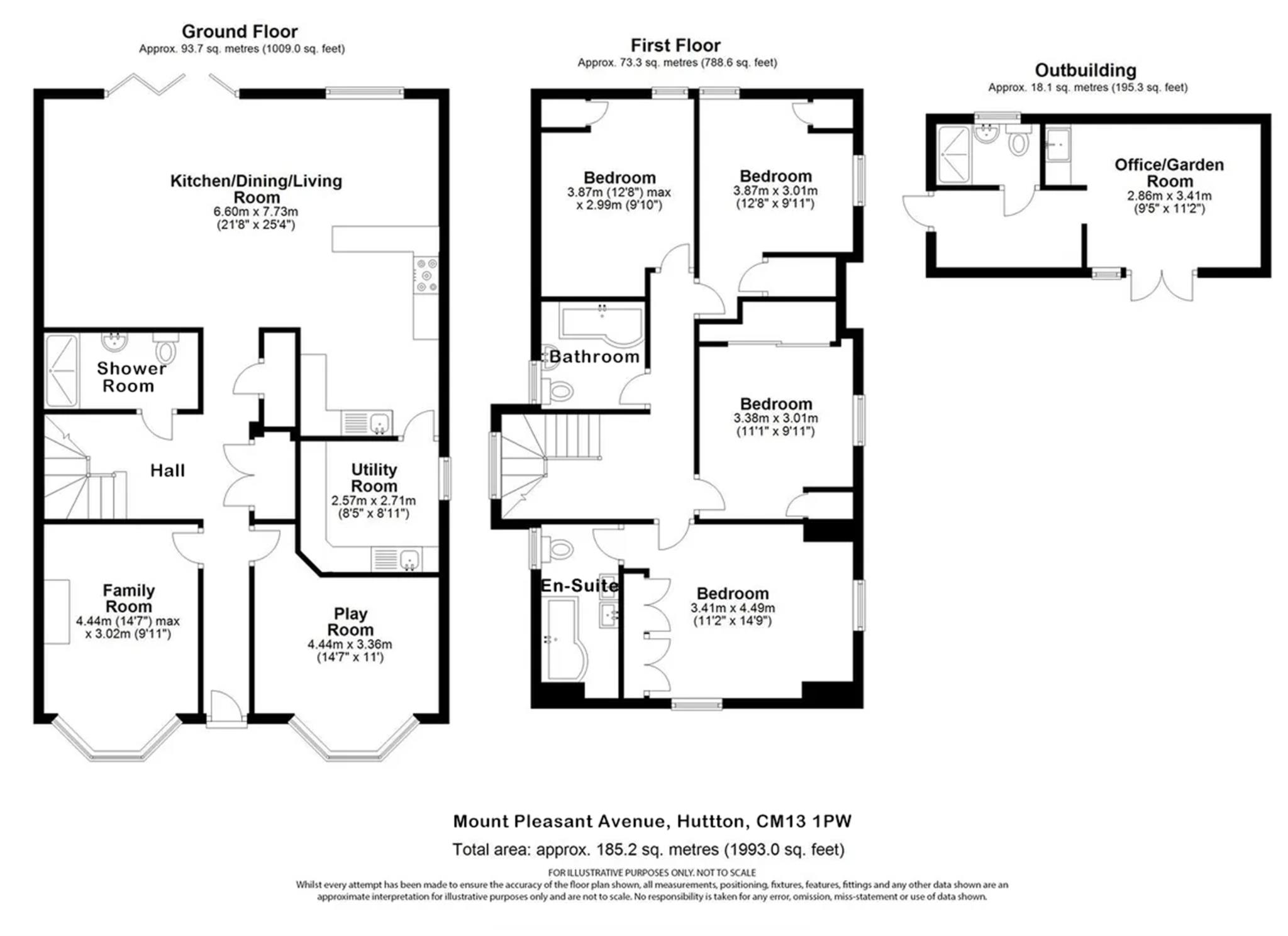- PRIVATE ROAD
- FOUR BEDROOMS
- OPEN PLAN KITCHEN/FAMILY ROOM
- ST MARTINS CATCHMENT (STA)
- DETACHED
- OFF STREET PARKING
- 1.3 MILES TO SHENFIELD STATION
- LARGE OUTBUILDING/OFFICE
Discover this beautiful four bedroom detached property, situated in a highly desirable, quiet, private road, just 1.3 miles from Shenfield Mainline Station with fast links to London. Perfect for families, this home offers a perfect blend of comfort, convenience, and modern living.
As you step inside, you'll find a welcoming entrance hallway with a spacious storage cupboard. The ground floor features two versatile reception rooms a bright, airy living room and a separate home office, ideal for remote work or study. You'll also find a stylish downstairs shower room, additional storage space, and a large open-plan kitchen/family room. This space is perfect for family life and entertaining, with bi fold doors that open out to the private rear garden. The adjoining utility room adds convenience for busy family living.
Upstairs, you'll find four generous double bedrooms, each with plenty of natural light. The master bedroom includes a luxurious en-suite bathroom and built in wardrobes. A well-appointed family bathroom serves the remaining rooms.
The property boasts a well maintained garden that offers a peaceful retreat, mostly laid to lawn for children to play and family gatherings. At the far end of the garden, you'll find a superb outbuilding currently used as a home office, with ample space for storage of garden furniture and equipment.
Additional features include a spacious driveway with parking for multiple vehicles and being situated within the catchment area of excellent local schools, including the highly regarded St Martins Senior School (subject to acceptance).
Living here offers a fantastic lifestyle with the perfect balance of countryside charm and city convenience. The area boasts an abundance of green spaces and outdoor activities for families to enjoy. You'll benefit from excellent local amenities, including shops, restaurants, and cafes, while also being within easy reach of the A12, making commuting a breeze. The area is also known for its strong sense of community and access to well regarded schools, making it an ideal location for growing families.
This home offers a fantastic opportunity for family living, combining space, functionality, and a sought-after location.
Council Tax
Brentwood Borough Council, Band E
Notice
Please note we have not tested any apparatus, fixtures, fittings, or services. Interested parties must undertake their own investigation into the working order of these items. All measurements are approximate and photographs provided for guidance only.

| Utility |
Supply Type |
| Electric |
Mains Supply |
| Gas |
None |
| Water |
Mains Supply |
| Sewerage |
None |
| Broadband |
None |
| Telephone |
None |
| Other Items |
Description |
| Heating |
Not Specified |
| Garden/Outside Space |
No |
| Parking |
No |
| Garage |
No |
| Broadband Coverage |
Highest Available Download Speed |
Highest Available Upload Speed |
| Standard |
2 Mbps |
0.3 Mbps |
| Superfast |
50 Mbps |
8 Mbps |
| Ultrafast |
1000 Mbps |
220 Mbps |
| Mobile Coverage |
Indoor Voice |
Indoor Data |
Outdoor Voice |
Outdoor Data |
| EE |
Likely |
Likely |
Enhanced |
Enhanced |
| Three |
Likely |
Likely |
Enhanced |
Enhanced |
| O2 |
Enhanced |
Likely |
Enhanced |
Enhanced |
| Vodafone |
Likely |
Likely |
Enhanced |
Enhanced |
Broadband and Mobile coverage information supplied by Ofcom.