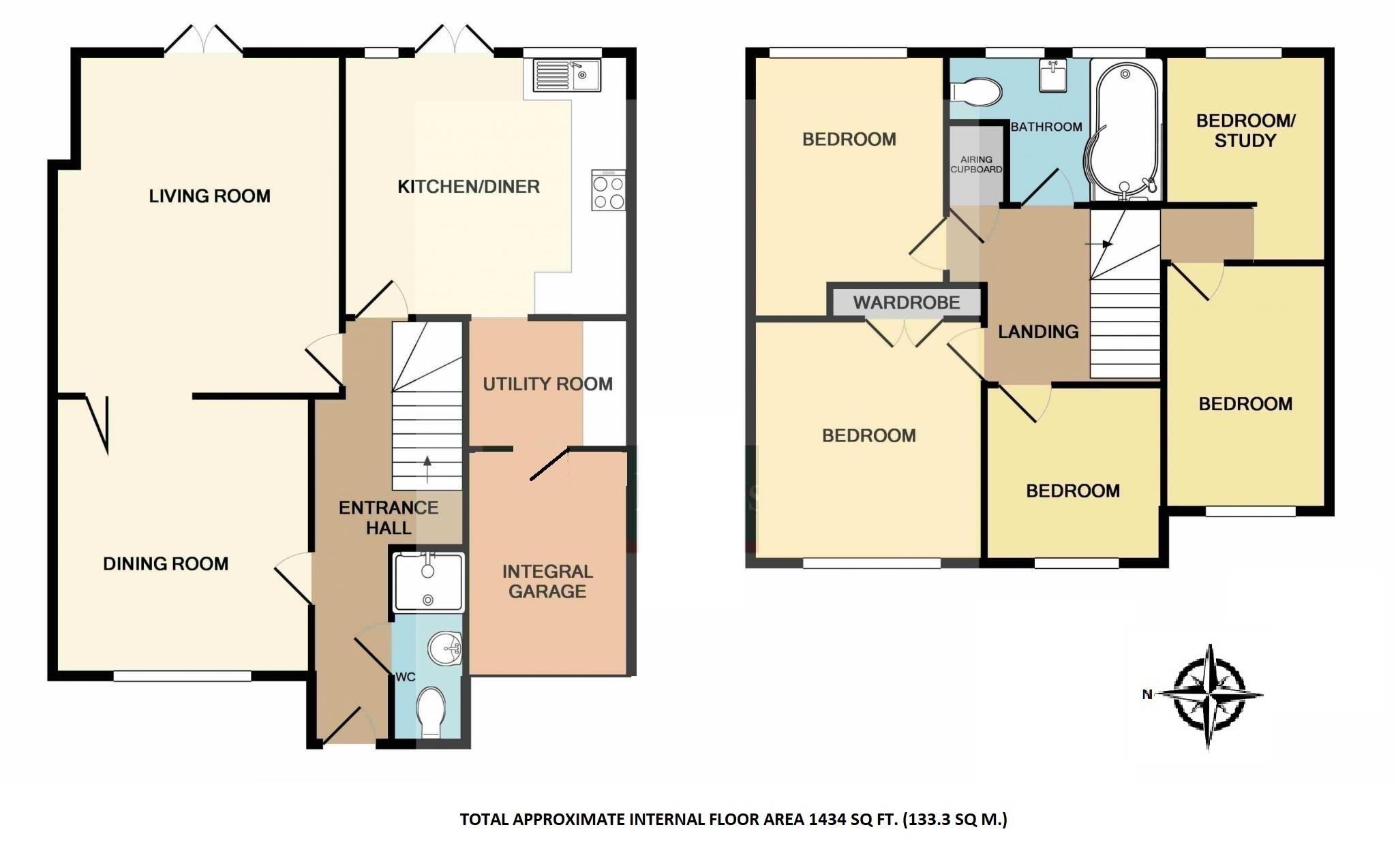- FIVE BEDROOM FAMILY HOME
- FULLY FITTED KITCHEN & MODERN TILED FAMILY BATHROOM
- GROUND FLOOR SHOWER & CLOAKROOM
- SPACIOUS GARDEN WITH WOODEN PATIO AREA
- POTENTIAL TO EXTEND INTO THE LOFT (STPP)
- OFF STREET PARKING FOR MULTIPLE CARS
- 0.9 MILES FROM SHENFIELD STATION TO LIVERPOOL STREET & EASY ACCESS INTO LONDON VIA THE A12 & M25
- COMPLETE UPWARD CHAIN
- WITHIN THE CATCHMENT AREA OF HIGH ACHIEVING SCHOOLS INCLUDING ST MARTINS SCHOOL
- EPC RATING C, COUNCIL TAX BAND D
* Guide Price - £600,000 to £625,000 *. HS Estate Agents are delighted to present this spacious semi-detached four/five bedroom, two bathroom family home with a COMPLETE UPWARD CHAIN. Located within a mile of Shenfield station, this extended family home has accommodation split over two floors.
The ground floor offers a light and airy living room and dining room (with a large bay window) as well as a modern fully fitted kitchen / breakfast room with a utility area. Furthermore, this level has a cloakroom (including a shower) and an integral garage. The kitchen and living areas lead onto a beautiful low maintenance east facing garden (mostly laid to lawn) with a wide wooden patio - perfect for entertaining in the warmer months!
The first floor comprises of five well-proportioned bedrooms and modern, tiled family bathroom. Furthermore, the master bedroom and bedroom two have deep fitted wardrobes. If five bedrooms is not enough, the loft can be converted into a sixth bedroom (stpp)
To the front of the property, there is off street parking on the driveway for multiple cars and access to the garage.
Conveniently located within the catchment areas of high achieving Primary and Secondary Schools including St Martins School (walking distance) as well as Shenfield Station with its direct links into London Liverpool Street. Viewings Highly recommended!
Entrance Hall
Dining Room - 13'3" (4.04m) x 13'2" (4.01m)
Living Room - 16'7" (5.05m) x 14'3" (4.34m)
Kitchen / Breakfast Room - 13'6" (4.11m) x 11'5" (3.48m)
Utility Room
Ground Floor Cloakroom (including shower)
Master Bedroom - 11'8" (3.56m) x 10'8" (3.25m)
Bedroom Two - 9'9" (2.97m) x 10'9" (3.28m)
Bedroom Three - 8'6" (2.59m) x 8'7" (2.62m)
Bedroom Four - 11'6" (3.51m) x 7'1" (2.16m)
Bedroom Five - 7'1" (2.16m) x 9'6" (2.9m) Max
Family Bathroom - 5'6" (1.68m) x 9'7" (2.92m)
Integral Garage
Driveway (Off street parking for multiple cars)
Council Tax
Brentwood Borough Council, Band D
Notice
Please note we have not tested any apparatus, fixtures, fittings, or services. Interested parties must undertake their own investigation into the working order of these items. All measurements are approximate and photographs provided for guidance only.

| Utility |
Supply Type |
| Electric |
Mains Supply |
| Gas |
None |
| Water |
Mains Supply |
| Sewerage |
None |
| Broadband |
None |
| Telephone |
None |
| Other Items |
Description |
| Heating |
Gas Central Heating |
| Garden/Outside Space |
Yes |
| Parking |
Yes |
| Garage |
Yes |
| Broadband Coverage |
Highest Available Download Speed |
Highest Available Upload Speed |
| Standard |
3 Mbps |
0.5 Mbps |
| Superfast |
80 Mbps |
20 Mbps |
| Ultrafast |
10000 Mbps |
10000 Mbps |
| Mobile Coverage |
Indoor Voice |
Indoor Data |
Outdoor Voice |
Outdoor Data |
| EE |
Likely |
Likely |
Enhanced |
Enhanced |
| Three |
Likely |
Likely |
Enhanced |
Enhanced |
| O2 |
Enhanced |
Likely |
Enhanced |
Enhanced |
| Vodafone |
Likely |
Likely |
Enhanced |
Enhanced |
Broadband and Mobile coverage information supplied by Ofcom.