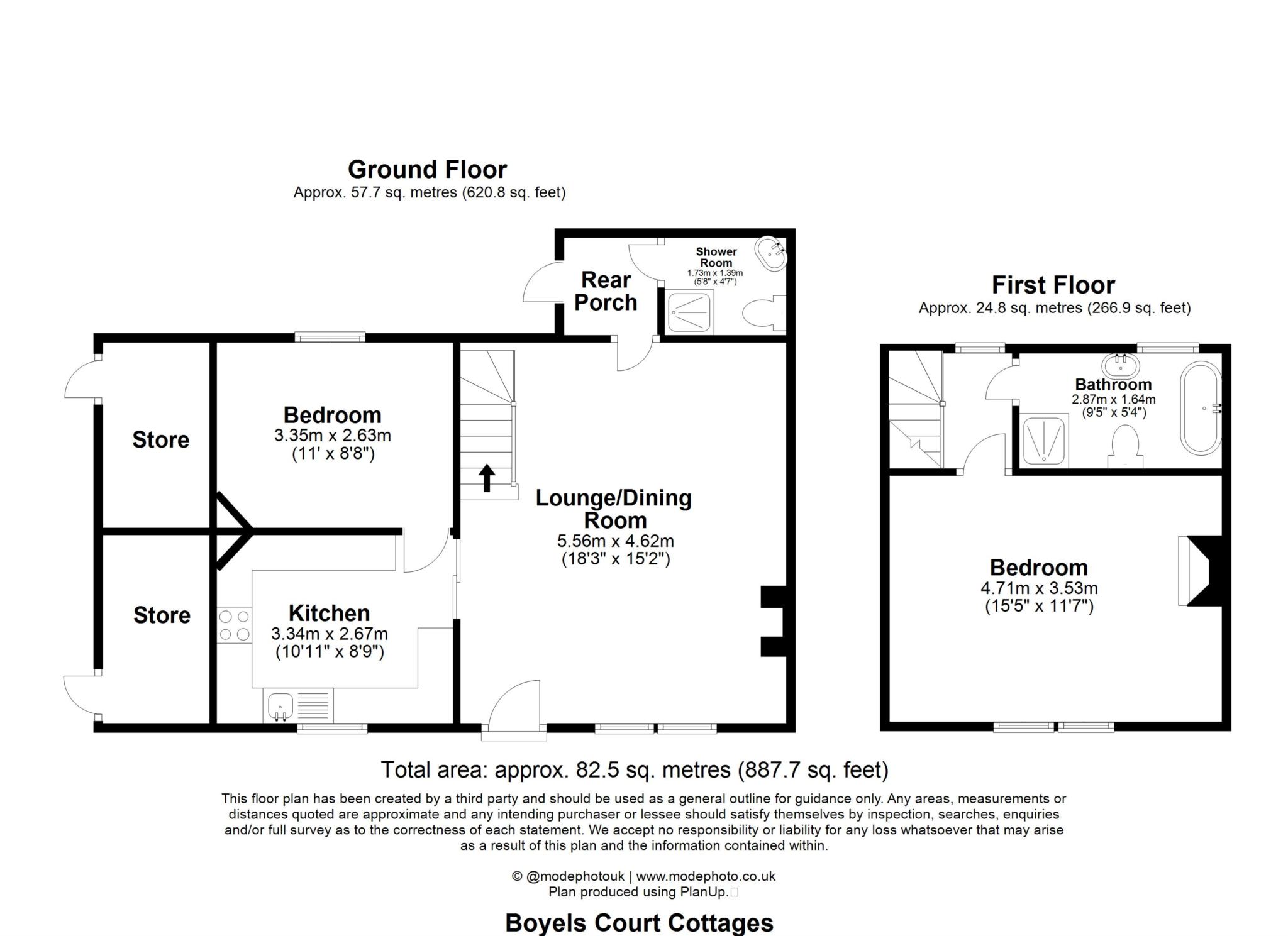- GUIDE PRICE - £650,000 TO £675,000
- SEMI DETACHED COTTAGE
- TWO DOUBLE BEDROOMS
- GRADE II LISTED
- IDYLLIC COUNTRYSIDE LOCATION
- NO ONWARD CHAIN
- 100FT X 75FT REAR GARDEN
- VIEW OVER OPEN COUNTRYSIDE
GUIDE PRICE - £650,000 to £675,000. Immaculate two bedroom semi detached cottage located in a sought after countryside location. This delightful historical residence holds the prestigious Grade II listing and is positioned at the heart of Great Warley, conveniently close to Brentwood Railway Station, offering swift access to London, close to the M25 and A12, this location provides excellent connectivity to Central London.
The cottage, marked with its Grade II listing, bears architectural and historical significance. In recent years, the cottage has undergone extensive modernisation. The front of the property retains its original charm, offering a spacious lounge with original brick work and log burner. The ground floor double bedroom has views on to the garden and the kitchen is well equipped with breakfast bar with the fully tiled shower room completing the ground floor accommodation. To the first floor the charm and character continues in the principle bedroom with original beams and vaulted ceiling and a separate bathroom.
Boyles Court Cottages gracefully sit within a tree-lined country lane. The village of Great Warley, steeped in history, is arranged around a quaint village green. Nearby Brentwood boasts an array of shops and prestigious educational institutions, including the renowned Brentwood School. Nature enthusiasts and equestrians will revel in the abundant opportunities for picturesque walks and serene bridle paths within the immediate surrounding countryside and the nearby Thorndon Country Park, situated just over a mile away.
Externally the rear garden has been beautifully landscaped and provides a fantastic area for Al Fresco entertaining. A unique opportunity to acquire a charming historic home, viewing is highly recommended.
Lounge/Dining Room - 18'3" (5.56m) x 15'2" (4.62m)
Kitchen - 10'11" (3.33m) x 8'9" (2.67m)
Shower Room - 5'8" (1.73m) x 4'5" (1.35m)
Bedroom 2 - 11'0" (3.35m) x 8'8" (2.64m)
Bedroom 1 - 15'5" (4.7m) x 11'7" (3.53m)
Bathroom - 9'5" (2.87m) x 5'4" (1.63m)
Council Tax
Brentwood Borough Council, Band D
Notice
Please note we have not tested any apparatus, fixtures, fittings, or services. Interested parties must undertake their own investigation into the working order of these items. All measurements are approximate and photographs provided for guidance only.

| Utility |
Supply Type |
| Electric |
Unknown |
| Gas |
Unknown |
| Water |
Unknown |
| Sewerage |
Unknown |
| Broadband |
Unknown |
| Telephone |
Unknown |
| Other Items |
Description |
| Heating |
Not Specified |
| Garden/Outside Space |
No |
| Parking |
No |
| Garage |
No |
| Broadband Coverage |
Highest Available Download Speed |
Highest Available Upload Speed |
| Standard |
4 Mbps |
0.6 Mbps |
| Superfast |
80 Mbps |
20 Mbps |
| Ultrafast |
Not Available |
Not Available |
| Mobile Coverage |
Indoor Voice |
Indoor Data |
Outdoor Voice |
Outdoor Data |
| EE |
Likely |
Likely |
Enhanced |
Enhanced |
| Three |
Likely |
Likely |
Enhanced |
Enhanced |
| O2 |
Enhanced |
Enhanced |
Enhanced |
Enhanced |
| Vodafone |
Enhanced |
Enhanced |
Enhanced |
Enhanced |
Broadband and Mobile coverage information supplied by Ofcom.