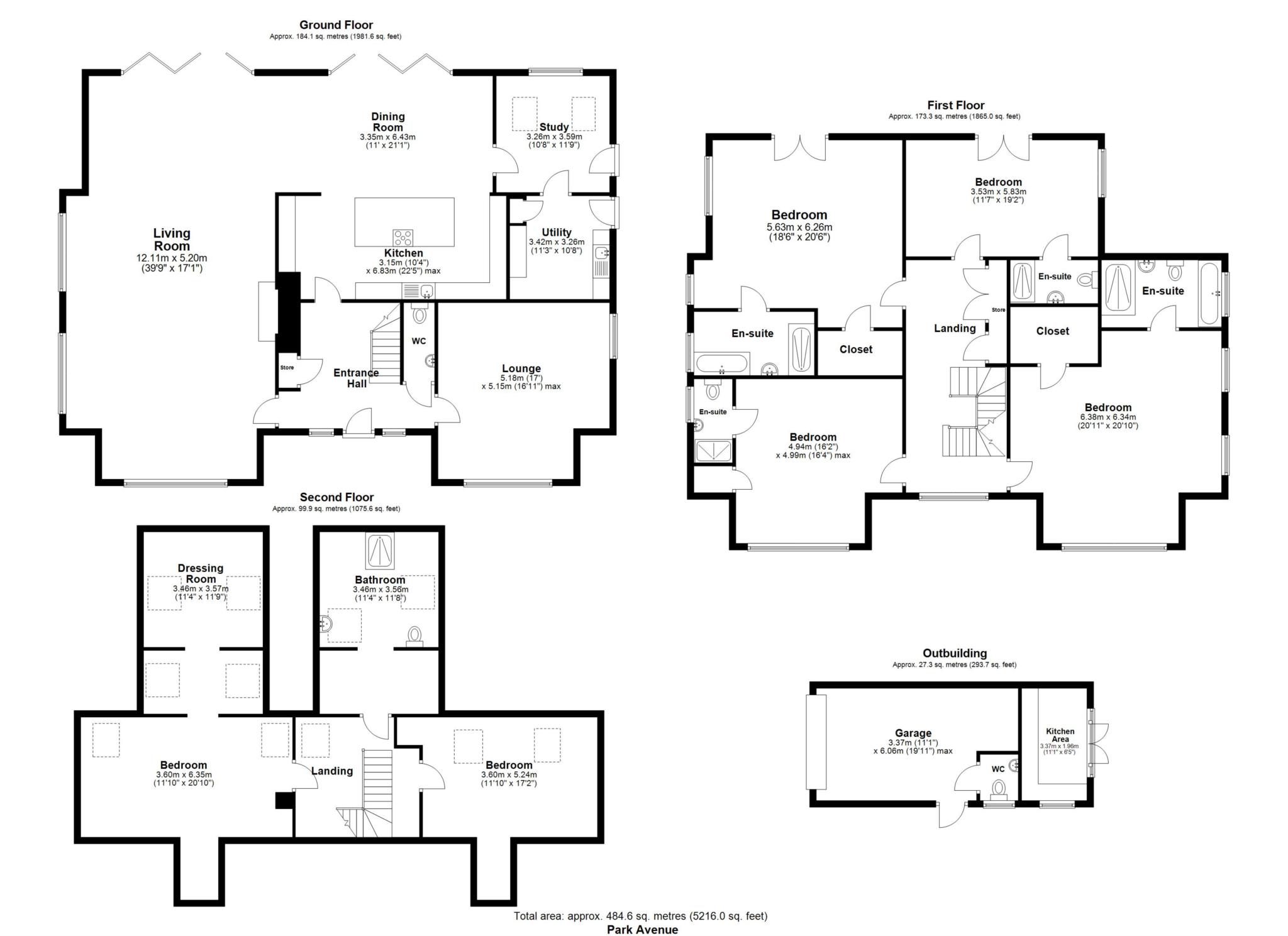- Six Bedrooms
- Immaculately presented
- Four en-suite bathrooms
- Underfloor heating throughout
- Over 5000 sq.ft
- Carriage Driveway
- Detached Garage
An exceptional opportunity to acquire a substantial six bedroom detached residence on one of Hutton's most prestigious tree lined roads. Situated on the highly sought-after Park Avenue, this bespoke family home offers over 5,200 sq. ft of luxurious and versatile accommodation, designed to an outstanding specification and ideal for modern family living.
Arranged over three expansive floors, this impressive home blends elegant finishes with practical spaces. Underfloor heating runs throughout, complemented by solid oak detailing and a thoughtfully designed layout that adapts beautifully to both everyday life and entertaining.
The heart of the home is the stunning open-plan kitchen, dining and family area, positioned across the rear of the property and filled with natural light from full width bi-fold doors. The kitchen features a large central island and high-end integrated appliances, providing a stylish and functional space. A separate formal lounge offers a quieter retreat, while a dedicated office and fully equipped utility room add further flexibility to the ground floor.
Upstairs, the first floor offers four generously sized bedrooms, each with its own en-suite bathroom, finished to a high standard. The second floor includes two further rooms and a shower room, ideal for use as additional bedrooms, a gym, cinema room or guest accommodation.
Externally, the property sits behind an elegant carriage driveway offering ample off-street parking and access to a detached garage. The rear garden is private, professionally landscaped and benefits from a sunny south west aspect.
Park Avenue remains one of the most desirable locations in Hutton, offering peace, privacy and convenience. Shenfield Station is just over a mile away, providing excellent commuter access via the Elizabeth Line to London Liverpool Street. The property is also ideally positioned for local amenities and top performing schools including St. Martin's and Brentwood School, with open green spaces and leisure facilities nearby.
This is a rare opportunity to acquire a truly special home in an exclusive location.
Viewing is strongly recommended.
Contact us today to arrange your private tour.
Council Tax
Brentwood Borough Council, Band G
Notice
Please note we have not tested any apparatus, fixtures, fittings, or services. Interested parties must undertake their own investigation into the working order of these items. All measurements are approximate and photographs provided for guidance only.

| Utility |
Supply Type |
| Electric |
Unknown |
| Gas |
Unknown |
| Water |
Unknown |
| Sewerage |
Unknown |
| Broadband |
Unknown |
| Telephone |
Unknown |
| Other Items |
Description |
| Heating |
Not Specified |
| Garden/Outside Space |
No |
| Parking |
No |
| Garage |
No |
| Broadband Coverage |
Highest Available Download Speed |
Highest Available Upload Speed |
| Standard |
4 Mbps |
0.6 Mbps |
| Superfast |
80 Mbps |
20 Mbps |
| Ultrafast |
10000 Mbps |
10000 Mbps |
| Mobile Coverage |
Indoor Voice |
Indoor Data |
Outdoor Voice |
Outdoor Data |
| EE |
Likely |
Likely |
Enhanced |
Enhanced |
| Three |
No Signal |
No Signal |
Enhanced |
Enhanced |
| O2 |
Likely |
Likely |
Enhanced |
Enhanced |
| Vodafone |
Likely |
No Signal |
Enhanced |
Enhanced |
Broadband and Mobile coverage information supplied by Ofcom.