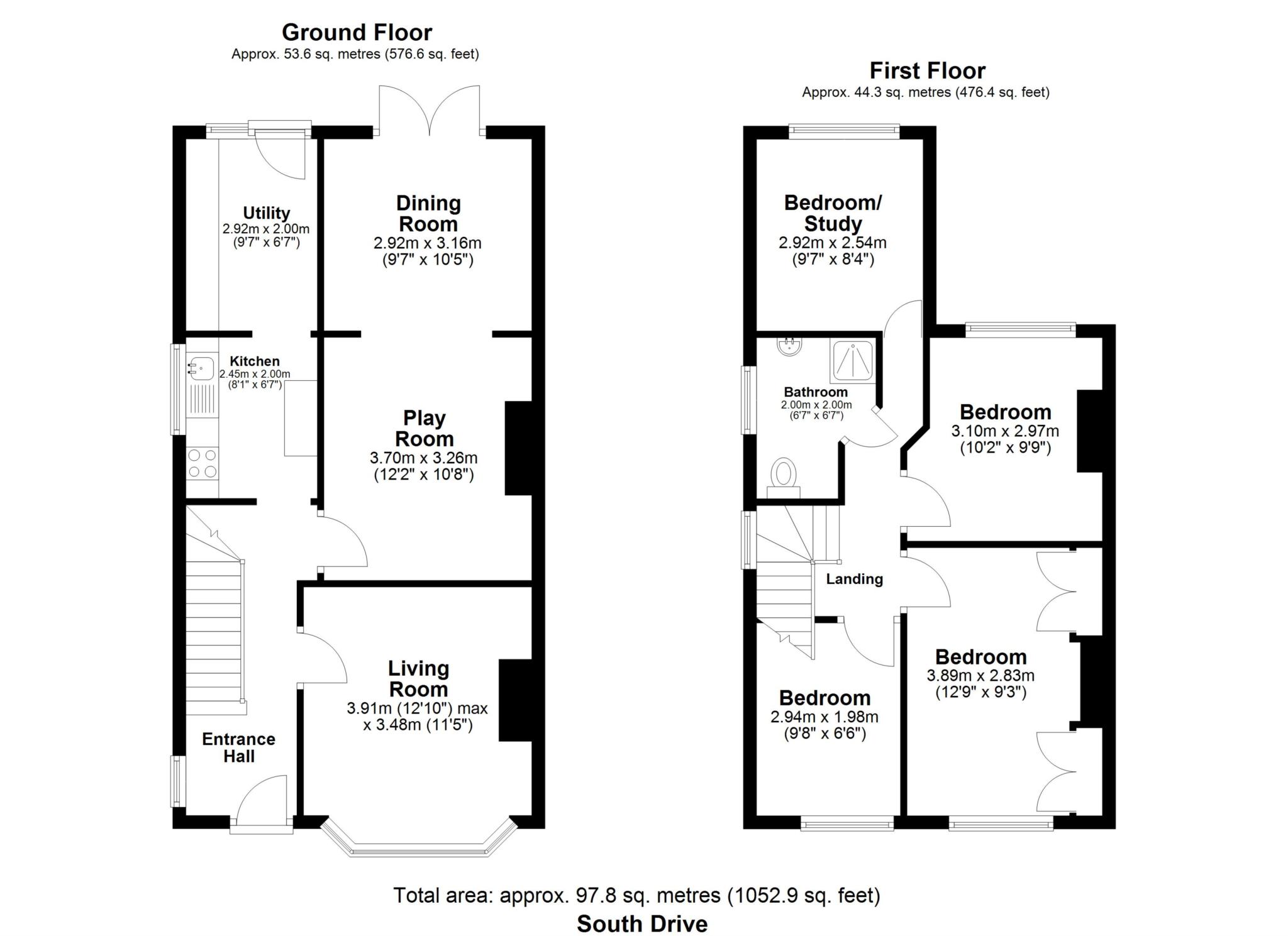- Four Bedrooms
- Two Reception Rooms
- South Facing Garden
- Potential to Extend (STP)
- Off Street Parking
- Hartswood Area
- Close to Brentwood Station
- Close to Popular Schools
Located in the heart of Hartswood, one of Brentwood's most desirable residential areas, this spacious four bedroom semi-detached home is perfectly positioned for families looking to enjoy peaceful surroundings without compromising on convenience. With Brentwood town centre and Brentwood Station (Elizabeth Line/Crossrail) just a short walk away, this property offers excellent commuter links while being close to green open spaces and exceptional local amenities.
The ground floor features a welcoming entrance hall, a bright bay fronted lounge with feature fireplace, and an extended dining room that opens onto a well-maintained south facing garden perfect for relaxing or entertaining. The kitchen is also extended and provides scope for further modernisation or redevelopment, subject to planning permission.
Upstairs, the property offers four well sized bedrooms, three with fitted wardrobes, and a family shower room. A large loft space provides valuable storage or potential for conversion (STP).
Externally, the south facing garden enjoys a mature and private outlook, with a patio area, established trees and shrubs, and side access. The front of the property offers ample off-street parking.
The home is within easy reach of Brentwood School, one of the UK's leading independent schools, known for its academic excellence and impressive grounds. Also nearby is St Martin's School, a highly sought-after state secondary, praised for its strong academic results and vibrant community. The location makes this property particularly appealing to families seeking top tier education options within walking distance.
Whether you're looking to move straight in or unlock the home's full potential through renovation or extension, this is a rare opportunity to create something special in one of Brentwood's most prestigious addresses.
Council Tax
Brentwood Borough Council, Band E
Notice
Please note we have not tested any apparatus, fixtures, fittings, or services. Interested parties must undertake their own investigation into the working order of these items. All measurements are approximate and photographs provided for guidance only.

| Utility |
Supply Type |
| Electric |
Unknown |
| Gas |
Unknown |
| Water |
Unknown |
| Sewerage |
Unknown |
| Broadband |
Unknown |
| Telephone |
Unknown |
| Other Items |
Description |
| Heating |
Not Specified |
| Garden/Outside Space |
No |
| Parking |
No |
| Garage |
No |
| Broadband Coverage |
Highest Available Download Speed |
Highest Available Upload Speed |
| Standard |
15 Mbps |
1 Mbps |
| Superfast |
69 Mbps |
17 Mbps |
| Ultrafast |
10000 Mbps |
10000 Mbps |
| Mobile Coverage |
Indoor Voice |
Indoor Data |
Outdoor Voice |
Outdoor Data |
| EE |
Enhanced |
Enhanced |
Enhanced |
Enhanced |
| Three |
Likely |
Likely |
Enhanced |
Enhanced |
| O2 |
Likely |
No Signal |
Enhanced |
Enhanced |
| Vodafone |
Likely |
Likely |
Enhanced |
Enhanced |
Broadband and Mobile coverage information supplied by Ofcom.